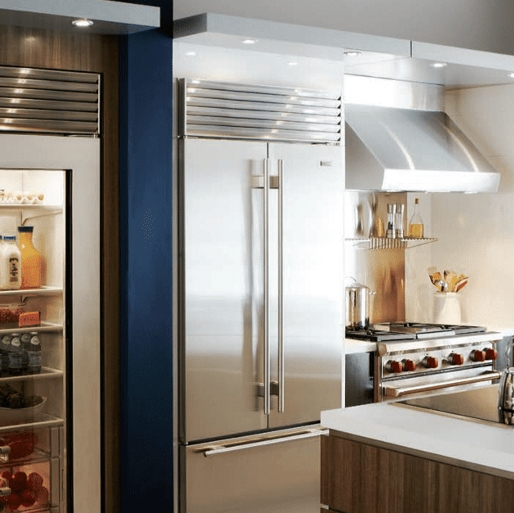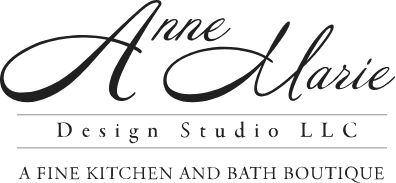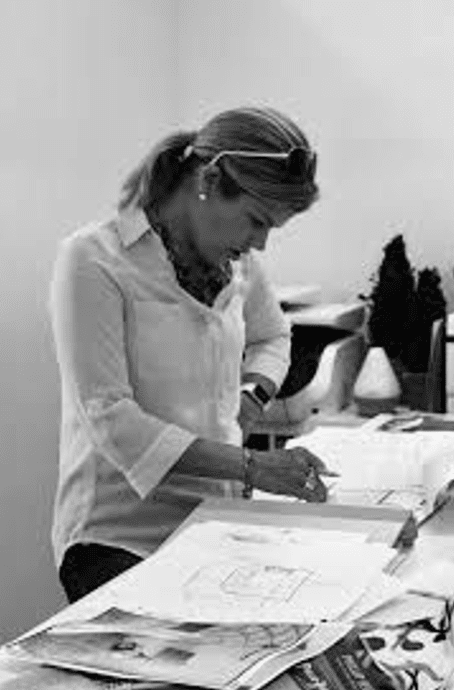
This is a question many people have and for some it is a bit of a mystery of what happens behind the scenes. I hope this brief outline helps you to get a peak behind the curtain.
You are very excited about remodeling your kitchen/bath/whole house. You have decided that Anne Marie Design Studio is the company you want to work with (Thank you!!) The retainer has been paid, now what?
The first thing that happens here behind the scenes we create a client binder. This binder has a tab for notes, quotes, cabinet drawings, and individual tabs for all the products that will be selected and finalized for order and installation.
The next meeting will be at your home. Anne Marie, an office team member, and either one of our staff carpenters or one of the many contractors we work with. At this meeting we look at the physical space and measure, measure, measure. You will feel like your home as been invaded – we may need to look at the basement to see where plumbing or HVAC or the main supports are. We may also look at the second floor to again see how HVAC ductwork is run. If there is plumbing directly above a wall that may be moving. Ceiling heights are noted, window heights and placement on the wall, door ways, moldings – every detail that may come into play in designing the new space.
Now it is time to visit our appliance vendor and select appliances. We want to make sure this decision is made early as the layouts and cabinet plan can not be done without the dimensions of the selected appliances.
Back to the Studio we go, to draw the existing floor plan of the project space. This drawing becomes the basis for the demolition plan and all future drawings. The next step is to start designing the new layout. Many internal design conversations happen at this phase. Layouts are sketched in, revised, considered and then finally a layout or two are completed for presentation. At this time we may make some preliminary selections of cabinet paint or stain colors, door styles, maybe even a sample of countertop and backsplash material.
Here we are at our next meeting – time to review the preliminary layouts and talk through how the new space will work for you. We will also get your initial feedback on the cabinet door styles and finishes. If they layout, cabinet door style and finish are agreed upon then we go to our next phase.
This next phase is a meeting back at your home with the contractor, electrician, plumber, wood flooring and or carpet installer, even an HVAC person if necessary. We have plans available for all of them so that we can start getting quotes for all the different trades.
Now is the time to do elevations (face views) of the walls in the kitchen. Here the kitchen details come to life. While this is going on in the background, we will also be putting together samples of tile, flooring materials, lighting fixtures, plumbing fixtures, cabinet hardware and countertop materials.
At this time we are also building our quote for you listing all of the materials that will go into the job. We will be adding in the labor quotes from all of the subcontractors that will be on your job.
This next step is the last under the retainer agreement. We get back together to go over all of the items on the quote. There are cabinet drawings, finish selections for all the items that go into remodeling the space, and of course the labor bid.
Phew – that is quite a few meetings, and lots of work.
As one designer said “Making things look good is only 10% of my job – the rest is in design, specification, execution, and working on the team with the GC/Subs to create the design intent. Most clients don’t realize that there is a delicate and required form of communication from ‘client’ to ‘designer’ to ‘contractor’ that can not be done correctly, efficiently, or successfully without the use of a knowledgeable designer.”
The reason for all of this detail and planning is so that you can have the best experience and the most wonderful and beautiful new room.




