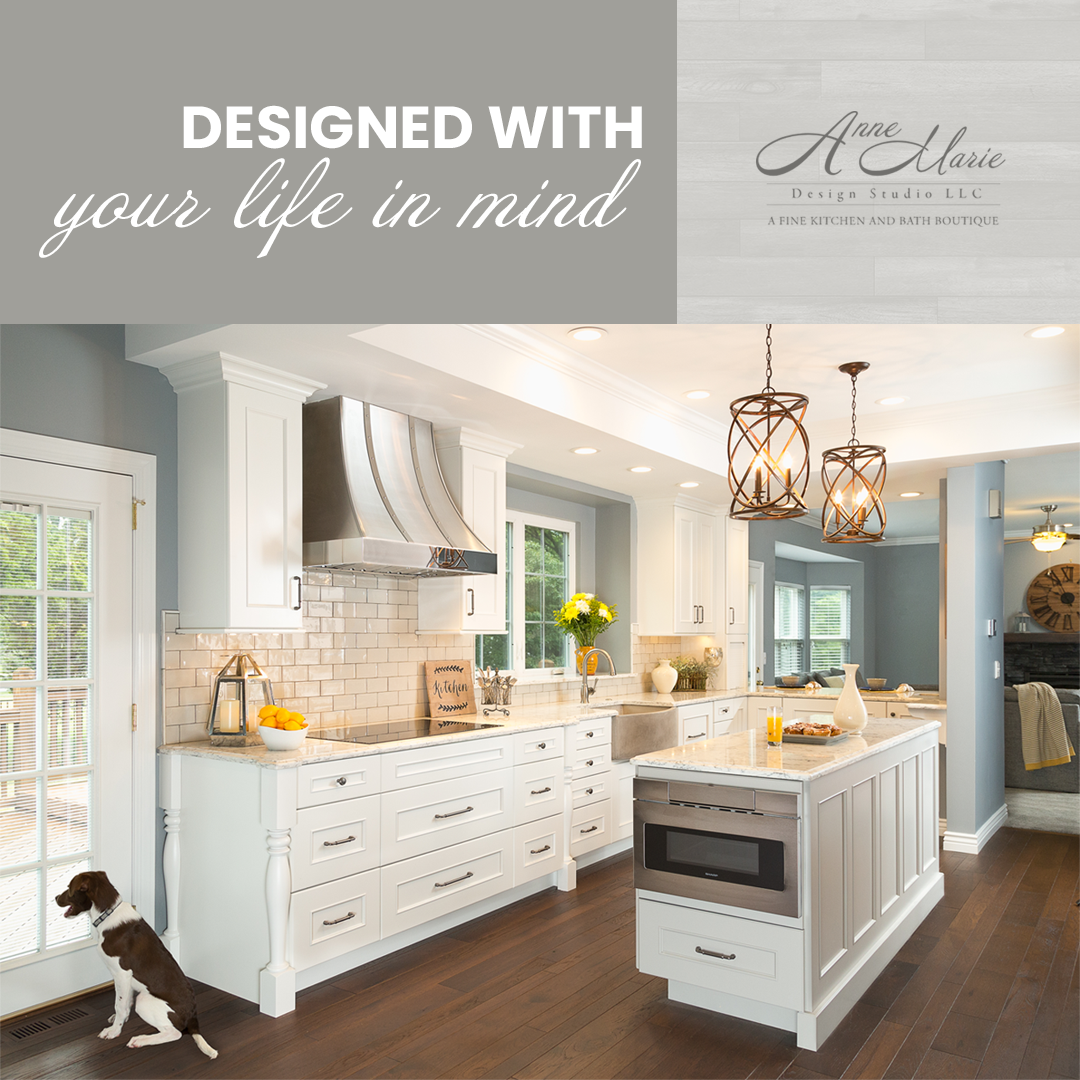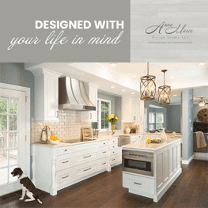

When I am designing a kitchen or bathroom I am not only thinking about how it is going to look in the end. Finishes such as beautiful cabinetry, tile, lighting, hardware, all of the features that invite you into the room are important but they are secondary. What? Blasphemy – the finishes are why I am having you come into my home, to create a space that reflects who I am.
All true, however, if I do not get the actual physical space right, you will not care that the kitchen is lovely to look at. The walkways, the flow for people who use the space everyday and for when you have guests and ample storage that is convenient it’s the foundation that supports the final use and appearance of the project.
For instance, the walkway between the island and kitchen sink, range or refrigerator, if too tight, will not allow anyone to pass behind the person at the appliance or worse you are not able to open the oven door without standing to the side of the appliance. The space behind stools pulled up to the island is also often not considered. You need enough room that if someone is seated another person may pass behind them.

Spacing is also important in placing a hood over the range. Too low and someone may bang their head when reaching for a pot on the back burner. Too high and it may look off balance
with the rest of the cabinetry.

I always ask a lot of questions when meeting with clients about how they use their kitchen. This helps in thinking about where to place storage. Are you a baker? I want to think about the appropriate height for the counter, and make sure that all the items you need are close at hand.

Do you have small children? Do they need a place where they can access snacks? Do you make the
children’s lunches for school? What is most convenient for easily accessing everything you need.
 In the end the goal is to create a kitchen that is not only beautiful but is “Designed with your life in mind”.
In the end the goal is to create a kitchen that is not only beautiful but is “Designed with your life in mind”.
Best wishes to all,
Anne Marie
